We have spaces available that can serve large gatherings or small intimate groups. Possible seating arrangements include:
- Theater-style using chairs and/or pews
- Chairs with circular or rectangular tables
- Combinations of sofas and padded chairs
There is wireless internet access throughout our facility
Possible kitchen services and equipment include coffee makers, a commercial dishwasher, sinks, refrigerator, two electrical ranges, a large layout table, dishes and silverware, and a serving window and counter.
There are three gender-neutral bathrooms.
Our gravel parking lot includes spaces reserved for disabled access.
SUCC believes in community and strives to share its resources with friends and neighbors in the Suquamish area. We have several meeting rooms available, a commercial kitchen, and ample parking for groups from 5 to 190 people. Weddings, receptions, birthday parties, baby showers, movie screenings, business meetings, and lectures are a sample of the kind of events we can accommodate on our site.
Room Rental Fees
Here’s an overview of the fees for room rental:
Please Note: No alcohol is permitted on our premises at any time.
More About Our Spaces
Measuring 38.5 ft x 31 ft (1,193 sq ft), the Rainbow Room offers space for large-group presentations, dancing, and shows, or the furniture can be arranged for intimate conversations for moderate-size groups.
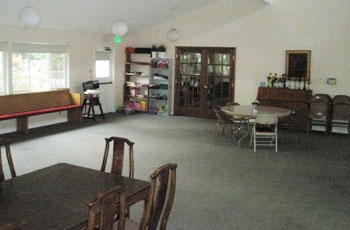
- Seating arrangements include chairs and tables, or sofas that can be arranged for intimate space.
- There is an upright piano in the room.
- The room has ready access to the kitchen.
- There is an exterior door that offers direct access from the parking lot. Another door leads to playground and garden space.
The Sanctuary is a beautiful, intimate space with contemporary stained glass windows. Pews and chairs can be arranged in an arch to face a stained glass window of Puget Sound or face-front to make use of the stage. Overall the sanctuary encompasses 1,880 sq ft.
- Main room: 31 ft x 47 ft
- Stage: 21 ft x 12 ft
- Entry: 15 ft x 12 ft
- No food or drink allowed in the Sanctuary
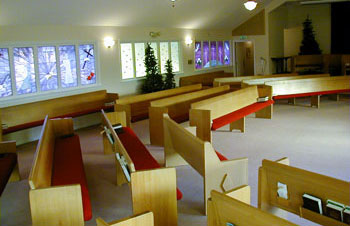
- The stage is lit (not for theater) with two full-length steps.
- There is a separate entryway outside of the main room which can be used as a welcoming area.
- Professional sound system
- Projector
- Two screens: 12 ft x 18 ft and 5 ft x 5 ft
- Organ
- Baby grand piano
- Conga drums
- The room seats up to about 150 people.
Stuart Hall Measures 22 ft x 31 ft (682 sq ft), this bright room has lots of natural light and ceiling lights provide good lighting.
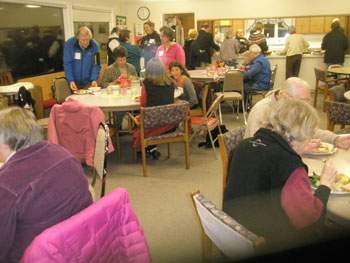
- Chairs and round or rectangular tables offer a variety of seating arrangements.
- The room has ready access to the kitchen.
Measuring 12 ft x 17 ft (204 sq ft), the Harmony Room provides private space for meditation, small meetings or other gatherings.
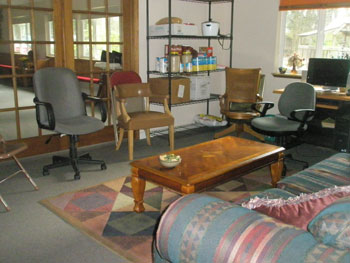
- Ten to twelve people can be comfortably seated in a circular arrangement.
- Entry can be through multi-paned glass French doors from the Rainbow Room or — for a greater sense of privacy — entry can be through a solid door from a hallway off Stuart Hall.
The Vivian Robe Room measures 19.5 ft x 23 ft (448 sq ft). This is a bright yet intimate room that accommodates up to 20 in a circle arrangement.
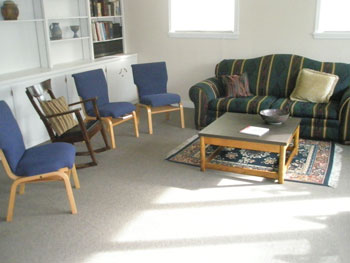
- Cushioned chairs and sofas provide comfortable seating.
- An exterior door offers ready access to the outdoors for breaks or contemplation.
This space is currently rented out long-term and not available for rental at present. Measuring 12 ft x 17.5 ft (210 sq ft), the “Meeting Room” offers functional space for meetings, classes, or other gatherings.
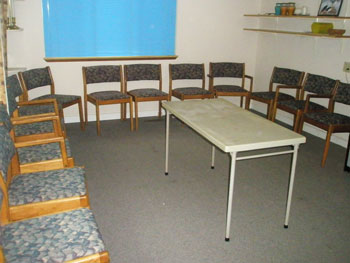
- Eighteen can be comfortably seated in a circular arrangement.
- There is sufficient space for a speaker to stand or sit by a flipchart easel.
- A sink facilitates preparation of coffee in the room.
- Entry is through a solid door from a hallway off Stuart Hall, which can be closed to offer privacy for the group.
